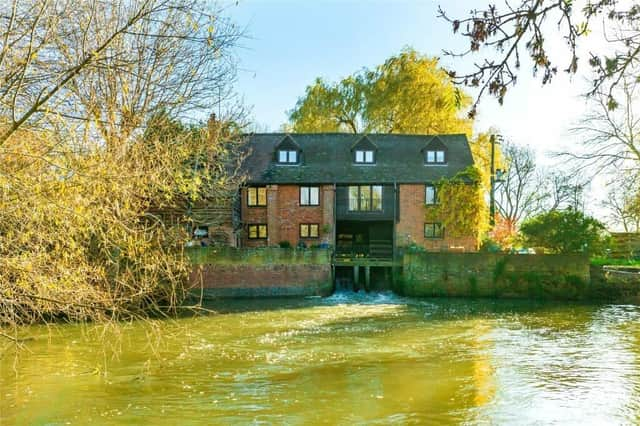Wow, this property is something to behold.
The Grade II listed five-bedroom house is actually a converted former water mill and is set on the River Ouzel… aaah, peaceful.
It’s got more space than you can shake a stick at and is on a plot of about 6.2 acres, just outside the village of Heath and Reach.
With a guide price of £1,400,000, it’s probably out of reach for us mere mortals – but you can still fill your boots and view the full Michael Graham, Milton Keynes listing here on Rightmove
It boasts bona fide charm in spades with a farmhouse kitchen/breakfast room, six acres of gardens and paddocks, and there’s even scope to create a self-contained annexe. Let’s take a tour.
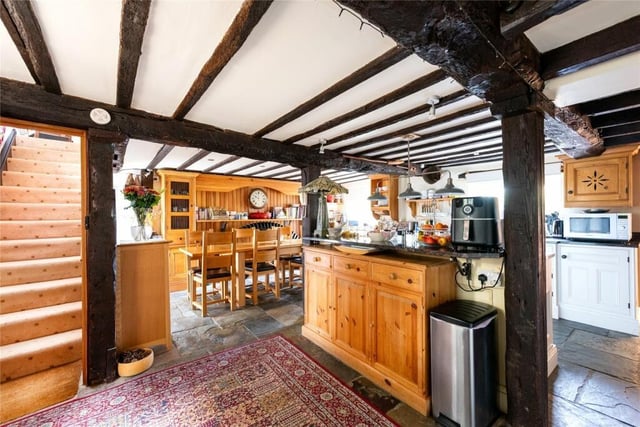
1. Kitchen/breakfast room
The kitchen/breakfast room measures over 21ft by 19ft and has slate flooring and dual aspect windows with views over the mill pond and river. One of the windows in the breakfast area has a window seat with fitted storage below, and the remains of an original water wheel is framed by a built-in dresser unit Photo: Michael Graham, Milton Keynes
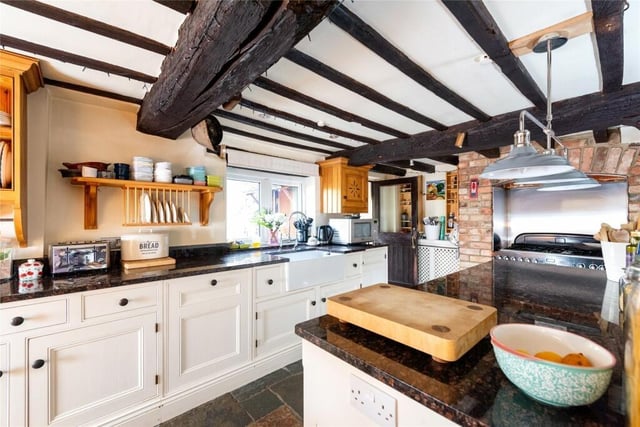
2. Kitchen/breakfast room
The kitchen has a range of handmade units which include display shelving and plate racks, a larder cupboard, and a central island all with granite work surfaces which incorporate a butlers sink. Integrated appliances include a dual fuel range cooker with a six ring gas hob in a brick chimney recess Photo: Michael Graham, Milton Keynes
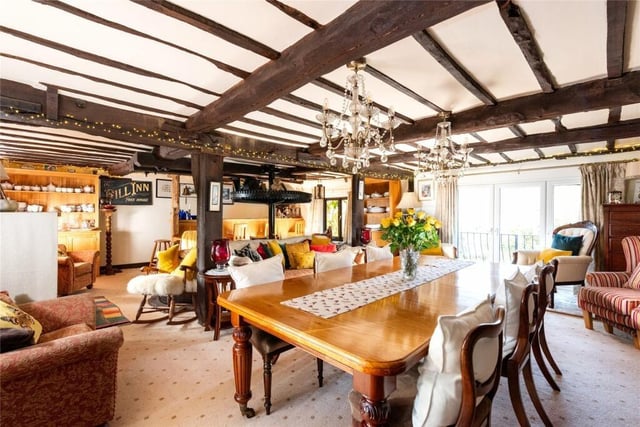
3. Sitting room
Steps down lead to the sitting room which also has dual aspect windows with views over the mill pond and river. There is also access to a walk-in storage cupboard in the eaves Photo: Michael Graham, Milton Keynes
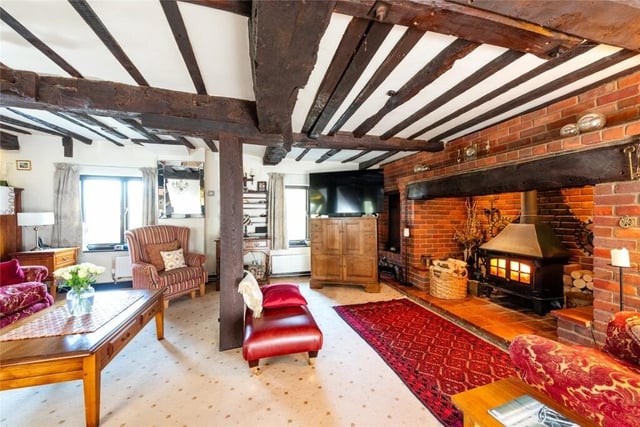
4. Sitting room
A feature brick inglenook fireplace has a tiled hearth and houses a lob burning stove. There is a built-in log store on one side of the fireplace and a built-in broom cupboard on the other side. Photo: Michael Graham, Milton Keynes
