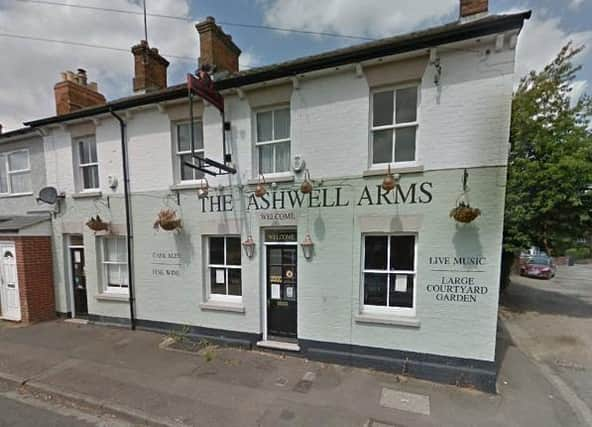Work to convert former Leighton Buzzard pub into HMO has begun - but fresh set of plans have been submitted


Work has begun on converting a former Leighton Buzzard pub into temporary accommodation – but a fresh set of plans have been submitted to make some minor alterations.
Two full-time jobs will be created by Central Bedfordshire Council’s plans to redevelop the vacant public house The Ashwell Arms in Ashwell Street.
Advertisement
Hide AdAdvertisement
Hide AdThe local authority applied for a change of use of the hostelry to a house in multiple occupation (HMO) with nine residential rooms to create a scheme of supported transitional housing.
Works have begun already on the conversion, which includes a new extension to enable the living accommodation to be provided, according to a planning statement from building design and construction services firm Ingleton Wood.
“The demolition of the extensions behind the premises and the clearance of all structures in the back garden area have been completed,” said the statement.
“The back wall of the main building has been rebuilt and the foundations for the new extension have been laid, while the underpinning and subsequent extra structural works have been finished as well.
Advertisement
Hide AdAdvertisement
Hide Ad“This is an almost identical replica of the scheme approved previously by CBC’s planning committee, although these proposals include provision of air source heat pumps to provide heating and hot water for the development.
“There are changes to the position of the wall closest to the adjoining property to improve access to the side of the building for maintenance, and also some revision of the external areas and the parking provision.
“While this is a new application, it’s worth noting that the principles of the change of use, along with the scale of the extension, and all other matters were agreed before and are fully supported by the local planning authority.”
CBC identified a need for this type of property as it can be vital for families made homeless, rather than rough sleepers.
Advertisement
Hide AdAdvertisement
Hide Ad“The addition of the air source heat pumps was proposed by way of an amendment to the original project,” explained the statement. “After talks with the planning department, it was agreed a new full application would be more appropriate.
“This provides a more efficient heating system to the premises than conventional boilers and will reduce the ongoing carbon footprint of the development.
“There will be nine en-suite kitchenette bedrooms of similar sizes for individual residents, with three on the ground floor and six at first floor level, as well as shared kitchen facilities, dining room and laundry facilities.
“Privacy for the residents is still maintained by locating the individual living space at the back of the property on the ground floor, with the whole upper floor also used for accommodation.
Advertisement
Hide AdAdvertisement
Hide Ad“At ground floor level, staff office space and all main communal areas face on to The Wood or the main street,” added the statement.
“An accessible parking space would be provided, with storage for nine bicycles and an electric vehicle charging point.”
CBC’s development management committee is expected to consider the revised application in due course.